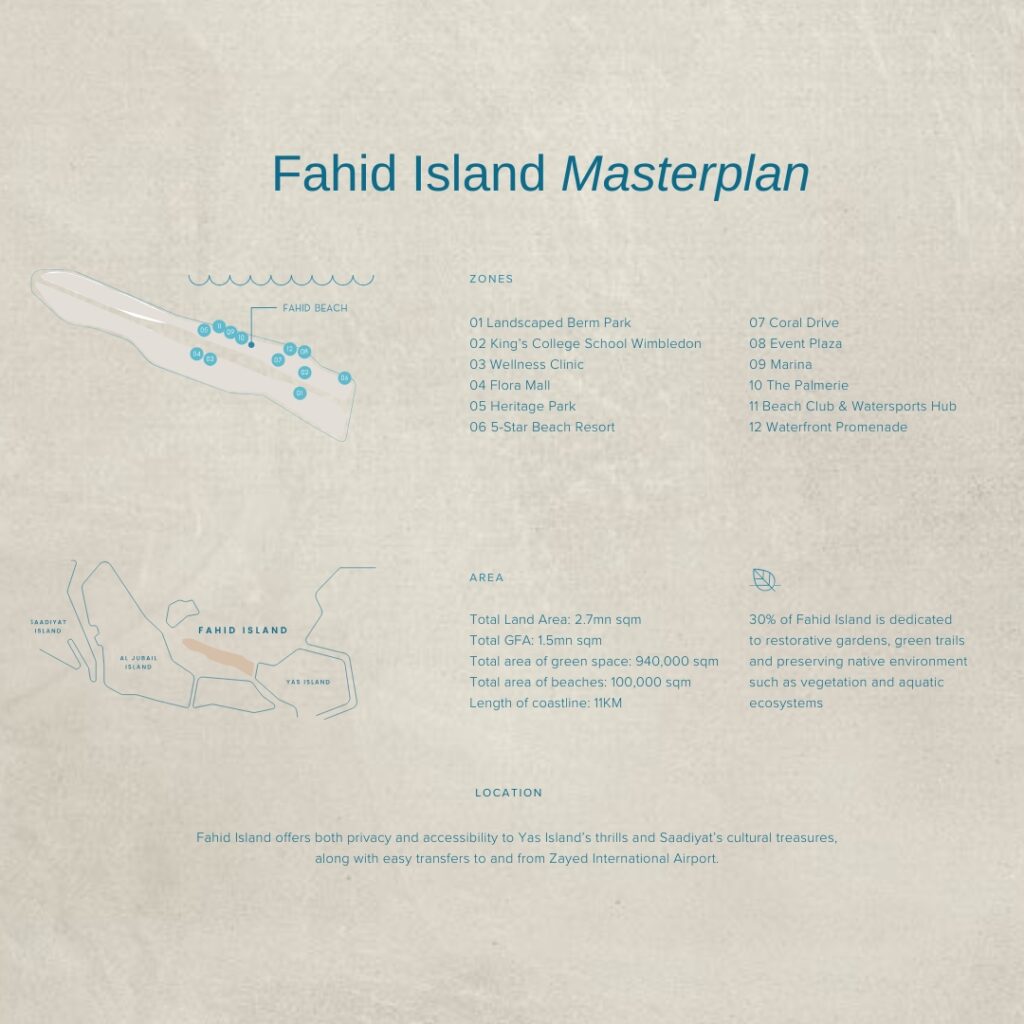Fahid Island Terraces
Discover the third landmark development on Fahid Island — a premium collection of six beachfront towers set along one of the island’s most coveted coastal stretches. Designed as a sanctuary of wellness and coastal luxury, this waterfront community blends contemporary architecture with serene natural surroundings.
Perfectly positioned between Yas Island and Saadiyat Island, Fahid Beach Terraces offers direct access to pristine beaches, a scenic promenade, and Coral Drive — creating a seamless connection to nature, leisure, and vibrant community living. Crafted by world-renowned designers, every residence is designed to maximize natural light, breathtaking sea views, and a lifestyle rooted in health and well-being.

An Entire Island Designed For Well-Being
Discover a new era of urban living at Fahid Island Terraces Properties, Fahid Island’s leading active wellness community.
Residences Overview
A Tranquil Island with Seamless Connectivity
Interiors & Lifestyle Amenities
FAQ
What is Fahid Island Terraces?
Fahid Island Terraces is a premium residential community in Abu Dhabi, featuring six mid-rise buildings with 501 luxury units. It is the third residential development on Fahid Island, which is known as Abu Dhabi’s first coastal wellness destination.
Who is the developer?
The project is being developed by Aldar Properties.
Who designed the project?
The architecture is by the globally acclaimed architect Koichi Takada, with interiors by the award-winning studio M&L.
What types of units are available?
The development offers a mix of one- to four-bedroom apartments, duplexes, and a limited collection of six exclusive five-bedroom penthouses.
What are the specific unit types, sizes, and starting prices?
Unit Model | Number of Units | Avg. Area (sqm) | Starting Price (AED) |
|---|---|---|---|
1 Bedroom | 153 | 90 | 3.6M |
2 Bedroom | 6 | 179 | 6.5M |
2 Bedroom Duplex | 24 | 155 | 6.7M |
2 Bedroom + Study | 48 | 180 | 6.6M |
2 Bedroom + Study Duplex | 48 | 161 | 6.8M |
2 Bedroom + Maid | 54 | 200 | 7.0M |
3 Bedroom | 54 | 245 | 9.1M |
3 Bedroom + Maid + Study | 54 | 247 | 9.4M |
4 Bedroom + Maid | 54 | 303 | 11.0M |
What are the key amenities?
The Spine focuses on a balanced lifestyle with resort-style residential enclaves, expansive green parks, scenic jogging tracks, community facilities, and recreational spaces that encourage healthy living.
What are the key amenities?
- The Club House: An exclusive beachfront facility for residents.
- Wellness Facilities: A state-of-the-art gym, fitness and yoga studios, a spa with salt relaxation zones, cold plunge pools, and private treatment rooms.
- Recreation: Three 25-meter infinity pools, a cinema, a private dining room, and a Sports Plaza with volleyball and paddle courts.
- Family-Friendly: Dedicated children’s play zones and a kids’ room.
- Outdoor Spaces: Landscaped gardens, shaded pavilions for yoga and meditation, and a promenade with cafes and boutiques.
What is the payment plan?
A typical payment plan is 65% during construction and 35% on handover, with a 10% down payment. However, flexible payment plans are generally available for developments on Fahid Island.
What is the expected handover date?
The expected handover is in 2029.
